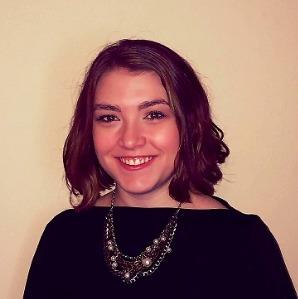$775,000
$795,900
2.6%For more information regarding the value of a property, please contact us for a free consultation.
3521 Farmington Jonesboro, AR 72404
5 Beds
4 Baths
4,104 SqFt
Key Details
Sold Price $775,000
Property Type Single Family Home
Sub Type Detached
Listing Status Sold
Purchase Type For Sale
Square Footage 4,104 sqft
Price per Sqft $188
Subdivision Barrington Park
MLS Listing ID 25006869
Style Traditional,Contemporary
Bedrooms 5
Full Baths 4
Year Built 2019
Annual Tax Amount $4,510
Lot Size 0.430 Acres
Property Sub-Type Detached
Property Description
AMAZING!! Stylish & Chic AND Character is this 4 bedroom (3 ensuites on main level!) & 4 bathroom home. Built 2019 with magazine worthy finishes throughout. Rich hardwood flooring, dark stained columns & brick accents create a breathtaking entrance. Open chef's kitchen with gas stove, double ovens, island seating, separate dining area + eat-in kitchen. Living room is spacious & open with fireplace & built-ins. The screened-in porch is magnificant with electric screens, fireplace, bar area with seating & tall ceilings overlooking the private backyard. The primary ensuite is dreamy with spa bathroom, large walk-in closet & connecting to spacious laundry. Also on main level are 2 ensuites with walk-in closets. Upstairs has 4th bedroom, full bath & bonus room. Bonus room could be used as 5th bedroom if needed. Other amazing features are the 4 car oversized garage, safe room, STORAGE throughout, back entry with built-ins, large lot with mature landscaping and sprinkler system. COME SEE TODAY!
Location
State AR
County Craighead
Area Jonesboro L
Rooms
Other Rooms Formal Living Room, Den/Family Room, Bonus Room, Safe/Storm Room
Dining Room Separate Dining Room, Eat-In Kitchen, Breakfast Bar
Kitchen Built-In Stove, Double Oven, Microwave, Gas Range, Dishwasher, Disposal, Pantry, Refrigerator-Stays
Interior
Heating Central Cool-Electric
Flooring Carpet, Wood, Tile
Fireplaces Type Woodburning-Site-Built, Gas Starter, Gas Logs Present
Equipment Built-In Stove, Double Oven, Microwave, Gas Range, Dishwasher, Disposal, Pantry, Refrigerator-Stays
Exterior
Exterior Feature Screened Porch, Fully Fenced, Lawn Sprinkler
Parking Features Garage, Four Car or More, Side Entry
Utilities Available Sewer-Public, Water-Public
Roof Type Architectural Shingle
Building
Lot Description Level
Story Two Story
Foundation Slab
New Construction No
Read Less
Want to know what your home might be worth? Contact us for a FREE valuation!

Our team is ready to help you sell your home for the highest possible price ASAP
Bought with IMAGE Realty





