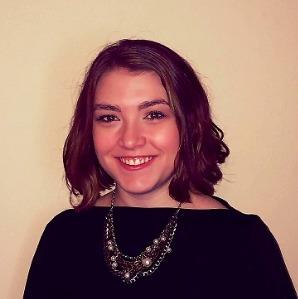$300,000
$315,000
4.8%For more information regarding the value of a property, please contact us for a free consultation.
14 Leno Lane Hot Springs Village, AR 71909
3 Beds
2 Baths
1,841 SqFt
Key Details
Sold Price $300,000
Property Type Single Family Home
Sub Type Detached
Listing Status Sold
Purchase Type For Sale
Square Footage 1,841 sqft
Price per Sqft $162
Subdivision Alicante
MLS Listing ID 25003800
Style Traditional
Bedrooms 3
Full Baths 2
Condo Fees $113
HOA Fees $113
Year Built 1994
Annual Tax Amount $1,520
Lot Size 9,147 Sqft
Property Sub-Type Detached
Property Description
Located in the heart of Hot Springs Village, 14 Leno Lane is a beautifully updated retreat with breathtaking views of Lake Pineda across common property. This 3-bedroom, 2-bath home, spanning 1,841 sq. ft., sits on a level lot and underwent extensive renovations in 2023, including a new roof, flooring, updated bathrooms, fresh paint, and a modernized kitchen and laundry area. The inviting primary suite features a walk-in shower and generous closet space, while two additional bedrooms offer versatility for guests or a home office. The spacious great room flows seamlessly to a large deck, perfect for soaking in the serene surroundings. A bright Arkansas room enhances the indoor-outdoor connection, leading directly to the back deck. The oversized two-car garage provides ample storage. Mosey along the lake dam and embrace the tranquility of this stunning setting. Plus, with POA property bordering the lot, your unspoiled lake view is here to stay!
Location
State AR
County Garland
Area Hot Springs Village (Fountain Lake Sd)
Rooms
Other Rooms Den/Family Room, Office/Study, Laundry
Dining Room Separate Dining Room, Living/Dining Combo
Kitchen Electric Range, Dishwasher, Disposal, Refrigerator-Stays
Interior
Heating Central Cool-Electric, Central Heat-Gas
Flooring Carpet, Wood, Tile, Luxury Vinyl
Fireplaces Type None
Equipment Electric Range, Dishwasher, Disposal, Refrigerator-Stays
Exterior
Parking Features Garage, Parking Pads, Two Car, Side Entry
Utilities Available Sewer-Public, Elec-Municipal (+Entergy), POA Water
Amenities Available Swimming Pool(s), Tennis Court(s), Playground, Picnic Area, Mandatory Fee, Golf Course, Fitness/Bike Trail, Gated Entrance
Roof Type Architectural Shingle
Building
Lot Description Level, Cul-de-sac, Lake View, Other (see remarks), Common to Lake
Story One Story
Foundation Crawl Space
New Construction No
Read Less
Want to know what your home might be worth? Contact us for a FREE valuation!

Our team is ready to help you sell your home for the highest possible price ASAP
Bought with McGraw Realtors HSV





